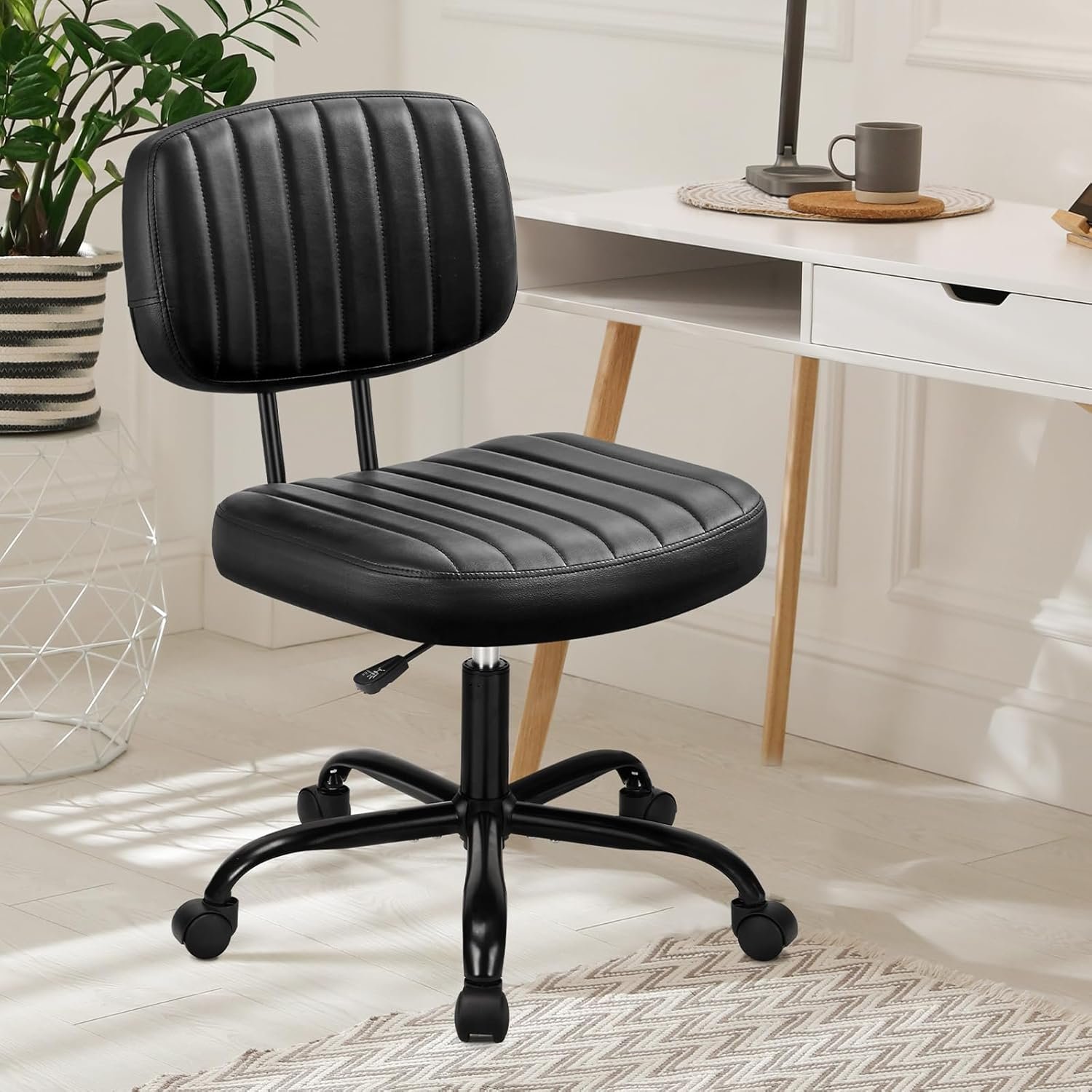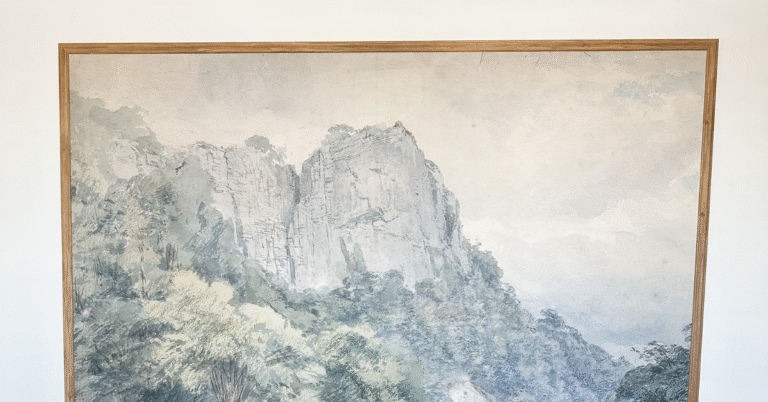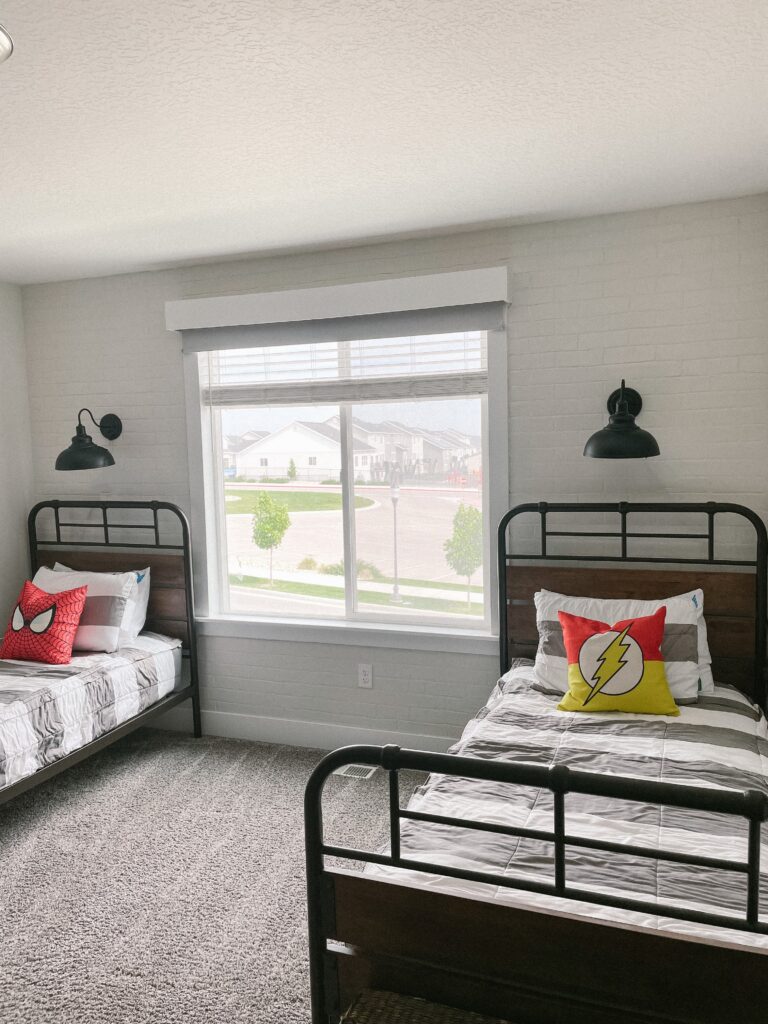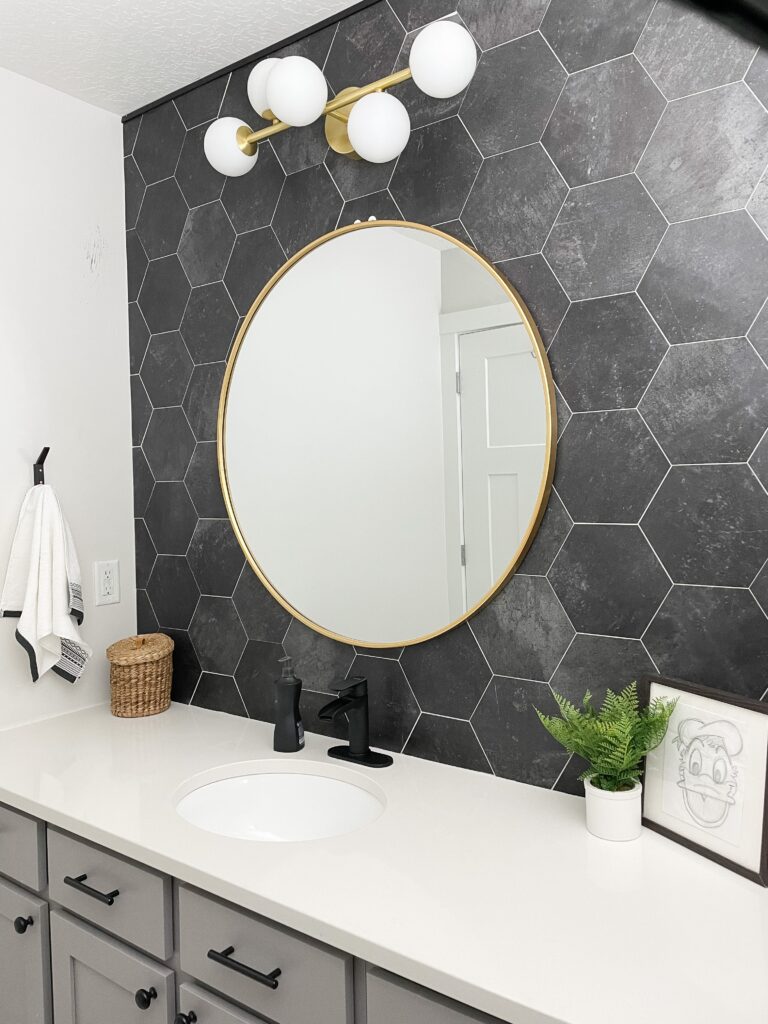The Ultimate Double Loft Bed Build
After finishing the closet, it was time to get into my boys’ actual room! I’ll be honest, when I started this room, I was not sure if the room design was going to match the closet… so I guess we will see where it takes us! What I did know was that they wanted a loft bed. But because my boys will be sharing a room, I needed to make it a double loft bed! So let’s get into it!
Note: This post contains affiliate links. I may earn a commission at no extra cost to you. Thanks for supporting my content!
Double Loft Bed Supplies
- Measuring Tape
- 2×4s
- Stud Finder
- 3-Inch Screws
- Lag Bolts
- Hidden Joist Hangers
- Plywood
- 1×2
- 1×12
- Nailer
- Jig Saw
- Bondo
- Respirator Mask
- Caulk
- Primer
- 220-Grit Sandpaper
- Paint of Your Choice (I used Iron Ore by Sherwin-Williams)
- Ladder
- Level
- Wood Conditioner
- Rope
Step# 1: Plan Out Your Double Loft Bed Build
If you have been here for a while, you know my planning is very detailed. 😉 I decide what I want to make, I stare at the space for a minute to visualize it, then I take a measuring tape and wood and start cutting and installing. That’s it. That’s my whole planning process. I am not a planner. In fact, when I plan, it stresses me out, and I don’t do anything, so I just start and figure it out along the way.

Step #2: Frame Out the Double Loft Bed
Once I knew the measurements that the platform of the beds needed to be, I started assembling them. Using a 2×4, I cut the width and length and screwed them together to form a rectangle. Then I made another one, because remember: we are making TWO loft beds, side by side.
Once the frames were built, I hung them on the wall. I used my stud finder to find the studs, then used 3-inch screws and drilled through the frame into the studs. I did this on all the studs I could to make sure the frame was secure. But I didn’t stop there! I also installed a lag bolt on each stud to ensure the frame was not going anywhere.
The next step on the frame is to install the “joists”: The horizontal pieces of wood spanning from the front to the back of the frame. To do so, I installed hidden joist hangers on the insides of the 2x4s, then put the joist in and secured them all in place.
Step #3: Ladder Frame
I was originally planning on building stairs in the space between the beds for the boys to get on the beds. Unfortunately, the space between the two beds is about 10 inches, and that just isn’t enough for stairs. Instead, I decided to build a ladder for them to use.
To create the ladders, take two pieces of 2×4 and put them on the corners of the frame, extending to the floor. This is what will hold this corner of the bed up and be the frame for the ladder. I did one on the inside of the corner to the ground, securing it from the outside of the frame. The second went from the bottom of the frame to the floor. I secured that one to the first 2×4.
To connect the two bed platforms, I installed a few 2x4s to act as joists, holding them together. Then I covered the front of the ladder portion with plywood.


Step #4: Built-In Desk
Behind the ladder, I am building a floating desk for the boys to share. I used a 1×2 on the back side of the ladder post and the wall, then put a piece of plywood on it. Using more 1×2, I trimmed out the raw edges of the desk, simply nailing them in place.
I then added trim around the bottom of the ladder post. I used the same baseboard that is in the rest of the room.
Step #5: Double Loft Bed Sides
For the railing on these, I am making a unique, non-traditional railing. I put a 1×12 on the front of where the mattresses will go. I nailed them on from the front, then secured them with screws from the back.
In real life, I did this part later, but I could have done it now. I just was not sure what to do, so I needed some time to think about it. The space between the two sides was so close that it did not give them room to climb up and down. So I decided to cut out the corners to have a little detail that would open them up. I used my jig saw to cut the first one out. Then, I used the piece that I just cut out as a stencil for the second one, so that they would match, and then cut that one out too.

Step #6: Finish Work and Paint
When I tell you the finish work on this bed is going to take forever, I mean it! I used Bondo on the holes and seams because it dries fast and hard and is less likely to crack over time. However, the fumes are strong! So be sure to wear a mask if you use it. I then sanded it to be nice and smooth.
Next, I used caulk on all the spots where two pieces of wood met at an angle.
Now on to primer! I use BIN Primer. Remember, anytime you are painting raw wood, you need to PRIME IT FIRST! Don’t just use a paint+primer. I suggest adding a coat of primer and sanding it with 220-grit, then priming it again.
Finally, it’s time to paint! I only painted the ladder column right now. I used the same black that I used on the secret door to the closet. It’s Iron Ore by Sherwin-Williams, my favorite black!

Step #7: Ladder Rungs
Time to install the ladder! I will be honest, the ones I picked were not cheap. But they matched the inspiration perfectly, so I splurged on them, and I am glad I did! I love how they look!
Simply level them and space them correctly, and screw them in using the provided hardware.
I also installed sidebars to help them climb the ladder more easily.
Step #8: Platform
We had an electrician come wire up some lights on these beds, so I had to wait to put the platform on. But once that was done, I put the plywood on the platform and screwed it in place.
Step #9: Stain
I stained the desk and side rail pieces. As always, when you are staining wood, be sure to use a pre-stain or a wood conditioner before you apply the stain. It will make the stain appear more even. Once that is dry, then you can apply the stain. Be sure to apply the stain in the direction of the grain.
Step #10: Shiplap
I added shiplap to the back wall. Pro tip: If you are painting the ship lap a color other than whatever color it is, paint the seams of the as you install it. I promise, getting in all the little cracks is such a pain and takes so much time. I also would recommend using ship lap on the bottom side of the beds to close it in; however, I did not have enough and did not want to buy more, so I used wood I already had in my garage, and stained it the same color as the railing and desk.

Step #11: Trim
I wanted to do something unique for the railing. I found this rope, and it was perfect! To install it, I added a 1×2 to the inside base of the railing for the rope to attach to. I also installed a mini trim piece on the corners of the ship lap wall.
Step #12: Paint the Double Loft Bed
Now it was time to paint and wrap this project up! I painted the shiplap wall and the bed platform the same black I painted the secret door and the ladder column.
Step #13: Finishing Work
To finish up the bed, I installed the rope railing, decorations, and, of course, the mattresses! Then it was time for the BIG reveal! There is something so empowering about seeing my vision come to life on my own. This is the most popular room in our house right now, and I hope this becomes a core memory for my kids.
THE BIG REVEAL!!!
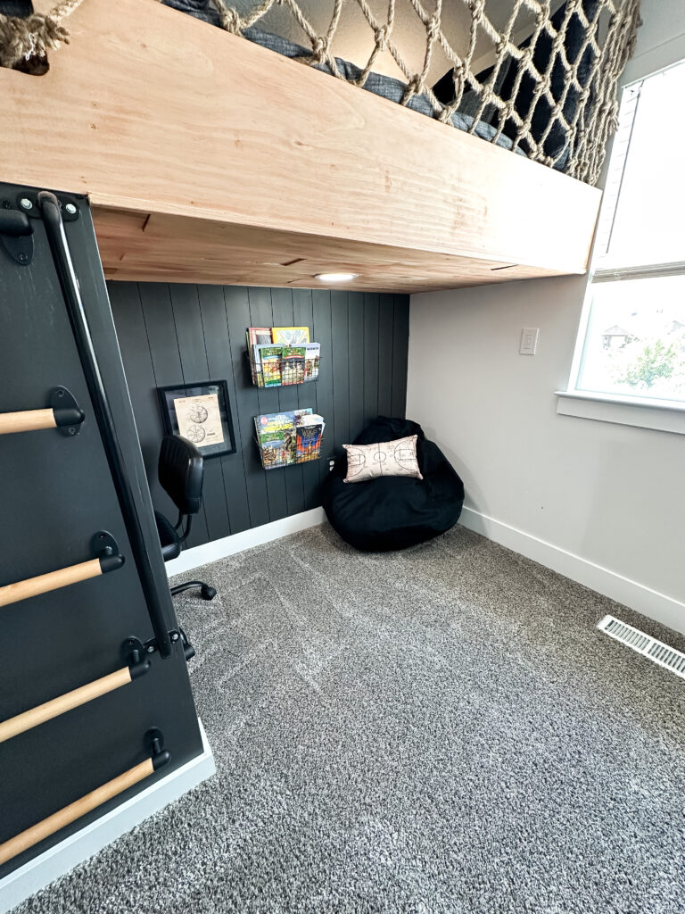
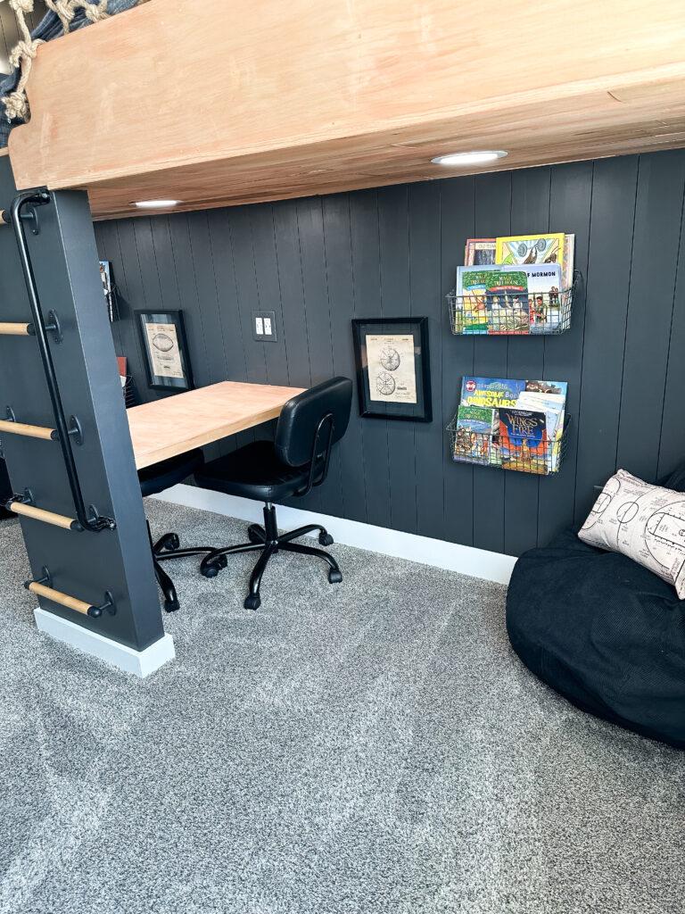
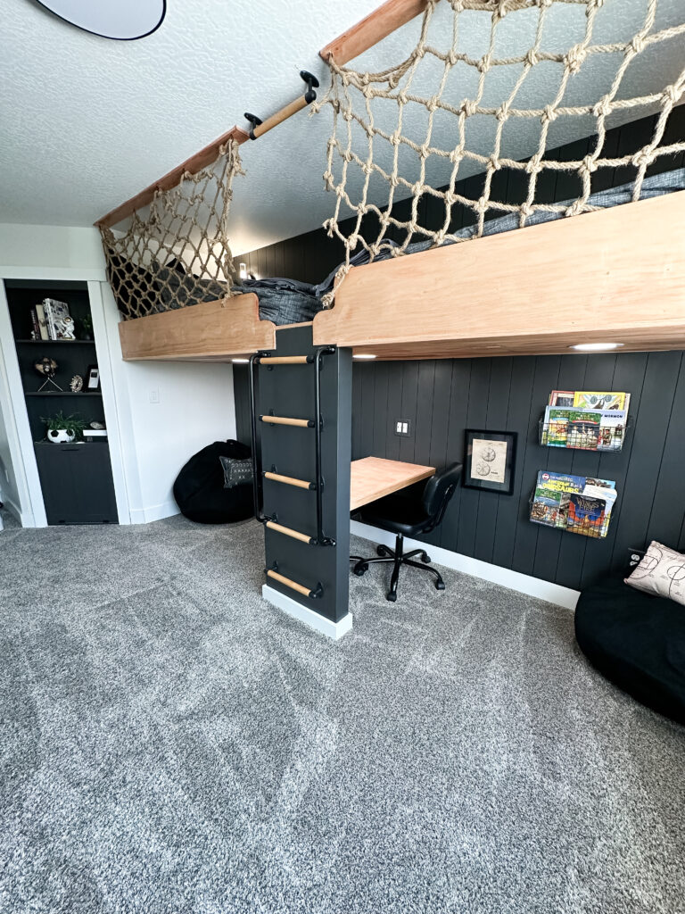
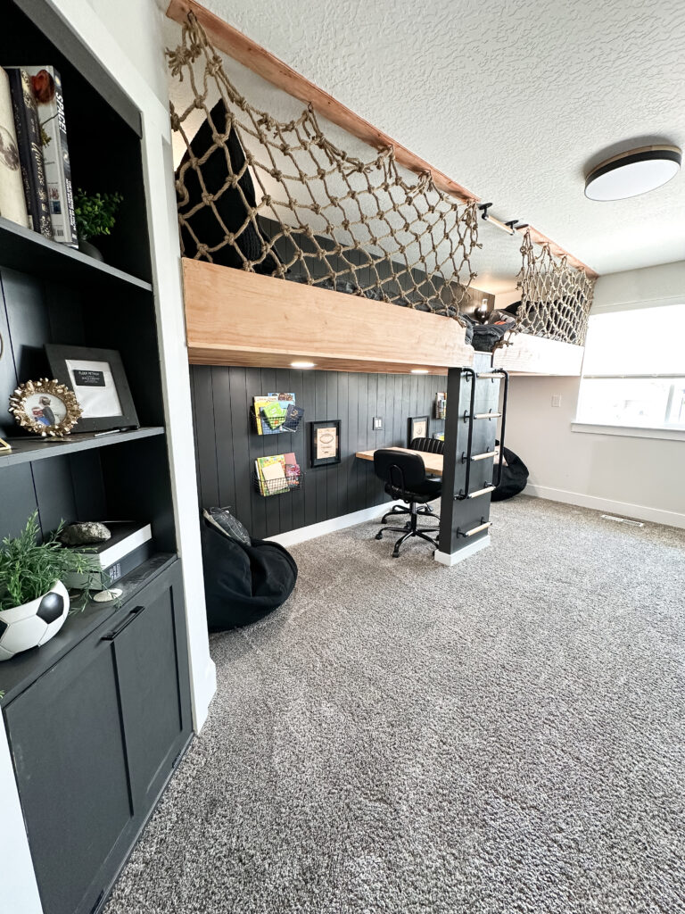
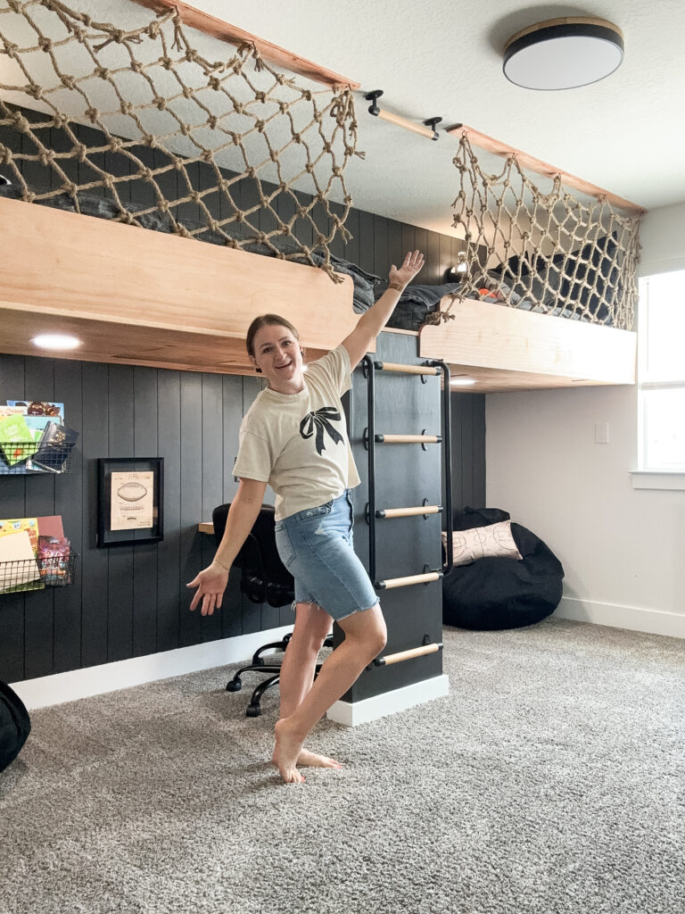


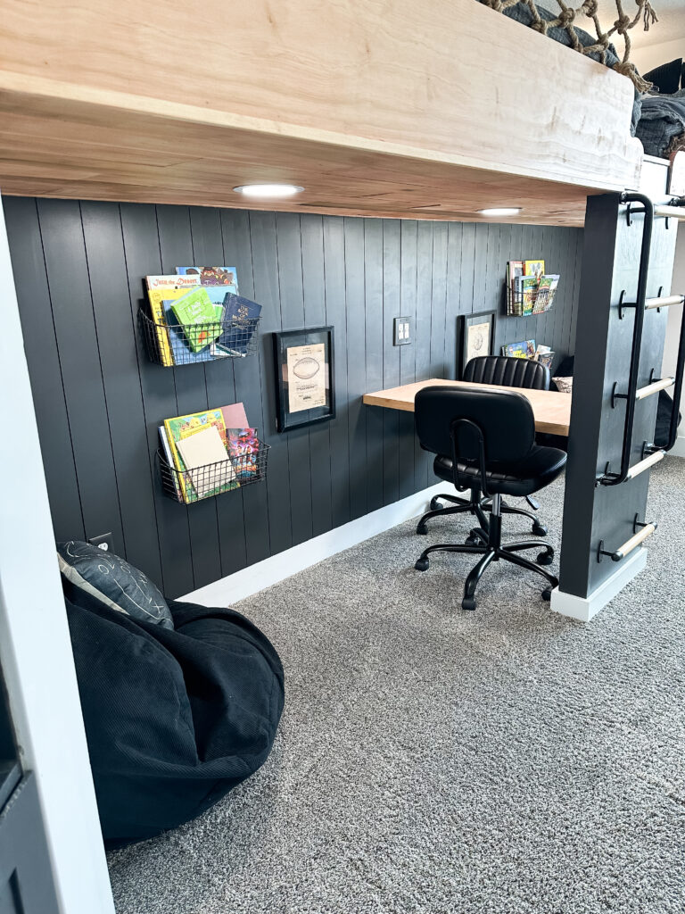

Double Loft Bed Decorations
Follow along for more DIYs and fun at…









