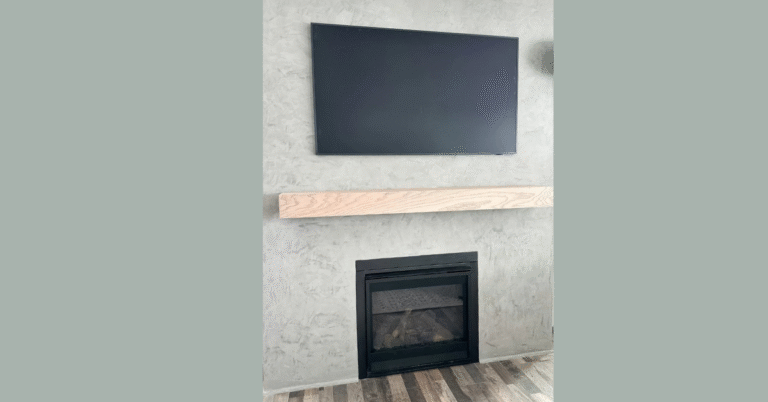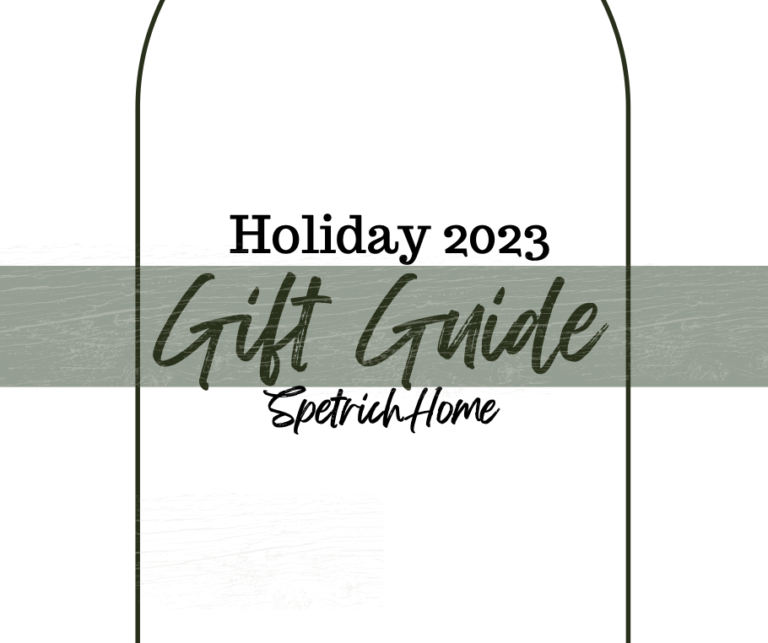Board and Batten 101: A Step-by-Step Tutorial for Beginners
I recently updated my hallway board and batten, and I cannot wait to tell you all about it. I love how it turned out, but the journey to get there did not start out great…
Story time! Once upon a time, there was a house being built. That house was built for a cute little family. One day, the builder decided it was a good idea to not prime the walls and to paint directly over the drywall. Now, anytime that cute family decides to do renovations, they are stuck with peeling paint that has to be removed or repaired. The end.
It’s me. The family is my family. Haha!
But in all seriousness, the fact that our walls were not primed and that the paint peels like it does is mind-blowing. So, if you have the opportunity to build a home, make sure you prime the walls so you are not in the same position I am. And with that in mind, let’s get started on this board and batten tutorial!
Note: This post contains affiliate links. I may earn a commission at no extra cost to you. Thanks for supporting my content! 🙂
Supplies Needed
For Removing Existing Board and Batten:
*You may not need all of these supplies—it depends on the state of your wall after removing the board and batten!
For Installing New Board and Batten:
Part 1: Removing the Old Board and Batten & Fixing the Wall
Removing Board and Batten
I already had board and batten in my hallway; however, I wanted to update it. It would still be board and batten, but a different style. The thing about board and batten is that there are so many different twists you can put on it to make it unique and perfect for your space.
First, I needed to get the original boards off the wall. To do that, I took a razor blade to the corners where the wall met the board and scored the caulk line. From there, I used a rubber mallet and crowbar to pry the trim pieces off the wall. The bummer part of this is that because my walls were not primed, it ripped the paint off the wall ALL OVER! Needless to say, it was a mess to fix.
Fixing the Paint
I had to perform some surgery in order to fix the paint without having to peel all the paint off the walls, like I did in my closet update. To do this, I ran a razor blade along the wall a few inches from where it was peeling. This made it so I could remove the peeling part in a clean way and help the peeling to stop. I did this everywhere the paint was peeling.
Next, I applied a couple of coats of mud over the spots that were now exposed to the drywall, allowing it to dry thoroughly between each coat. I started by doing a wet sand of the mud to smooth it over (wet sanding is basically rubbing the surface with a wet sponge to even out the mud). Then, I decided to just get a pole sander, and it was a lot easier and faster. Finally, I primed it! I only primed the parts that I put the mud on, as the painted spots did not need it.
Adding a Fresh Coat of Paint
It was finally time to paint the wall to reveal a clean, fresh, smooth surface to start the board and batten on. I pulled out the big guns to paint everything quickly. An 18-inch paint roller and extension pole are my favorite things to use when painting large spaces. It makes the painting go so much faster!
I did need a little help to get the spots I could not reach, so luckily my husband came to the rescue… I am pretty sure he regretted all of his life choices in this moment, haha! But at last, we were ready to start the fun stuff!
Part 2: Installing Board and Batten
Step #1: Add Top & Bottom Trim
I like my baseboards and was happy with the size, so I did not replace them. However, depending on your space, you may need to change them. The first thing I did was install 6-inch trim to the TOP of the wall where the wall meets the ceiling. A tip for installing trim in a space that is longer than your longest piece of trim is to bevel the ends. The bevel makes it easier to hide the seam. Continue the trim everywhere you will be installing the board and batten.
Step #2: Add Vertical Boards
Next up: Installing the vertical boards. For this pattern, I did sets of two vertical boards close together, separated 33 inches apart. How did I determine the measurements, you ask? Great question… for the two close together, I put a scrap piece of the trim between them, and used that as a spacer, moving it up and down as I nailed them into the wall. The 33 inches is just where I felt it looked best. I installed the first one and then measured it and repeated that all around.
Now, if you have one smaller wall and you want the boards to be evenly spaced across the wall, you can do a little math to determine how far apart the boards should be. We did similar math on the grid wall in the guest bedroom.
First, gather your measurements…
- Inches from one wall to the other = A
- Width of boards* = B
- # of sets of boards that you want from side to side = C
*Note: If you are doing the double boards, like I did here, B should be the width from one side of one board to the opposite side of the second board and should include the space… so in my case, my boards were each 1 inch wide, with a 1 inch gap between them, so this number would be 3. Remember to use the ACTUAL measurement of the board. Because a 1″ board is actually more like 3/4″.
Example measurements…
A = 160 inches (the full length of the wall)
B = 3 inches (2- one-inch boards plus a one-inch gap)
C = I want 6 sets of double boards
Now plug and chug!
(A-(CxB))/C = side-to-side inches between boards
(160-(6×3))/6= 23.66 inches apart.
One thing I want to remind you about…. walls and ceilings are NEVER straight. That is a given. Expect it. But that does not mean your work has to be uneven, too! Use levels and squares to make your lines straight. Check out this gap in my ceiling. It is nothing a little caulk can’t fix.
Step #3: Finish Work
Time to do the tedious finish work. This step is always the point at which I am ready for the project to be over, but also the part that pulls it all together and really brings it up a notch.
If you have nails that did not go in all the way, get this tool. It is the best! You just put it on the head of the nail, and then use your hammer to hammer it in the rest of the way. Best invention.
Remember this…
Because I painted the wall before I started, I did not need to paint everything; I just painted the boards and touched everything up.
Step #4: Decorate the Board and Batten Wall

The last step here was to decorate the walls and update the lighting. These low-profile lights and black and white pictures of my kids were the PERFECT addition and truly the cherry on top! I absolutely love how this hallway looks, and I love that I get to walk through it every day!
Which style of board and batten do you like best? Let me know in the comments!
Follow along for more DIYs and fun at…








One Comment