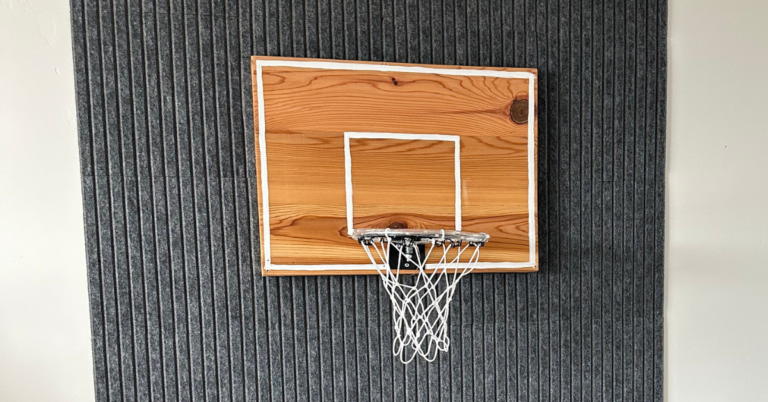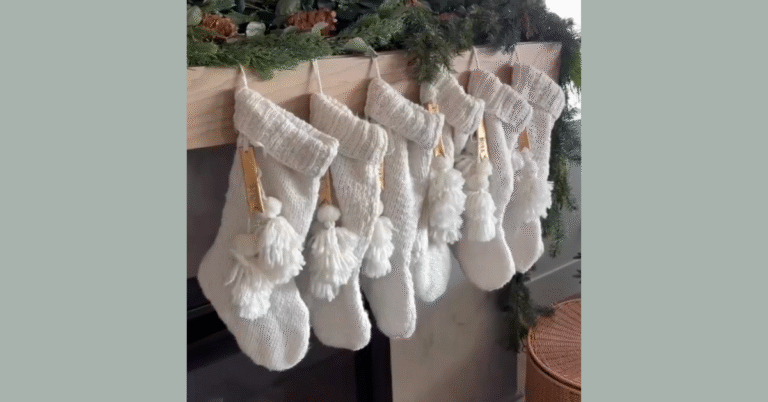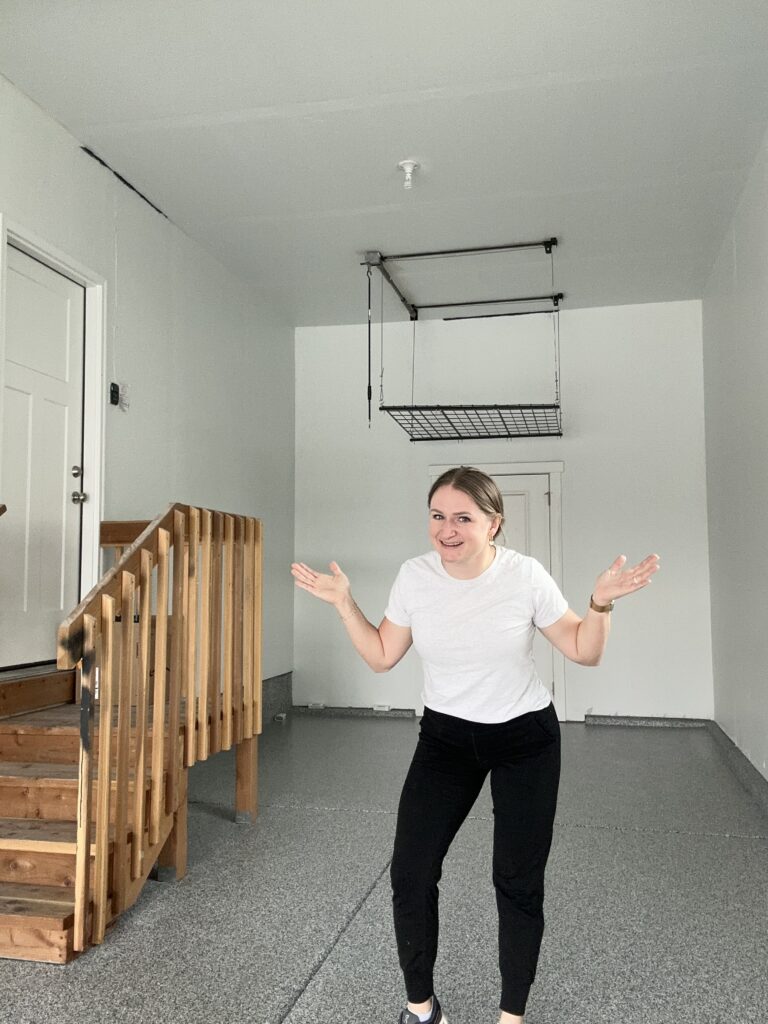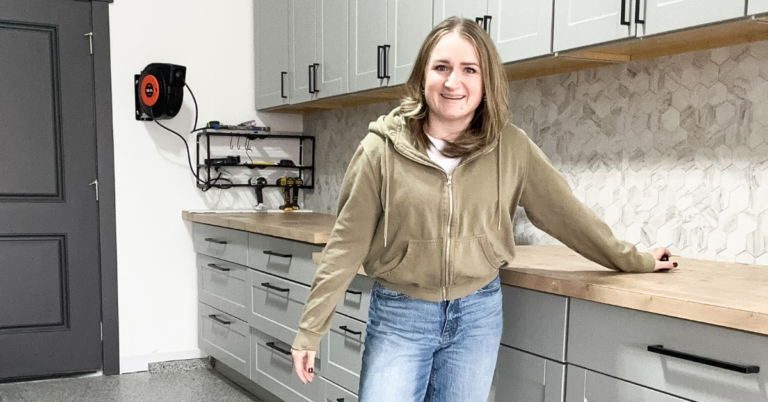DIY Master Closet Makeover Using IKEA Wardrobe Units
Is there anything prettier than a clean, organized closet? The primary closet in my house was okay, but it just wasn’t as functional as it could have been for its size. So I decided to fix that with a master closet makeover!
It took forever for these IKEA Pax Wardrobe units to arrive, but they finally did! I am so happy with the way the closet storage they added. Want to transform your closet, too? Just follow these steps! I would highly recommend using the IKEA Pax Wardrobe planner. It helps you know exactly what you’ll need.
Note: This post contains affiliate links. I may earn a commission at no extra cost to you. Thanks for supporting my content! 🙂
Supplies Needed for Your Master Closet Makeover:
- IKEA Pax Wardrobe Units
- IKEA Komplement Drawers and Accessories
- 220 Grit Sandpaper
- Caulk
- Red Devil Spackle
- Primer
- Paint color of your choice! For this project, I used Sherwin-Williams Ceiling Bright White in the eggshell finish.
- Utility Knife
- Mallet
- Prybar
- Hammer
- Drawer Pulls (The ones I used are sold out, but these are similar.)
- Ironing Board Cupboard Handle
- Ceiling Lights
- Hat Hooks (Mine are out of stock, but I linked similar!)
- Belt Hooks (I found mine at Hobby Lobby, but the ones I linked are similar!)
- Motion Sensor Lights
Master Closet Makeover Step #1: Closet Demo
The first step in this process was to demo the existing closet. I had to take down all of the shelves and rods, and I used a utility knife to score along all the caulking first. Then, I used my mallet and prybar to get everything off. Make sure to get all those leftover nails out of the wall if you have any. Next, I used spackle to fill all of the holes that were in the wall.
Step #2: Shiplap (Optional, but I love the look of it!)
I decided that I wanted to add shiplap to my ceiling. This may seem extra, but it really makes the room look bigger and just plain amazing! I cut the boards to length and then used Liquid Nails and my nail gun to attach them to the ceiling.
There were a lot of questions about the seams in the shiplap. I would do one long board and then one short board, and then come back with a full board. It ended up being every other board, and once you fill those seams, they really aren’t that noticeable.
Then I caulked all along the edges to fill those small gaps and nail holes. This part is pretty tedious, but I love watching those gaps and holes disappear!
Step #3: Paint
Painting the ceiling is always killer, but it makes such a huge difference. I used Sherwin-Williams Ceiling Bright White in an eggshell finish. Usually on ceilings, you just use a flat paint so that light doesn’t reflect off it. Eggshell doesn’t shine too much, though, and it worked out great.
I also swapped out the lights in my closet and love the new ones. They are slim and bright. No more weird tiny lights in here!

Step #4: Add Wallpaper
I knew that there would be a section of my closet that wouldn’t have built-ins, so I decided to get some removable wallpaper and put it up to make it look nicer. It was kind of a pain to install. I think because of the texture that was created when I took down the shelving, it made more bubbles and air pockets. But it totally worked out and looks amazing. If you want my top peel-and-stick wallpaper tips, click here!
Step #5: Wall Storage
On the wall that won’t have the wardrobes, I wanted to add some hooks for storing hats, hooks for belts, an ironing board, and a spot for my iron. I nailed some boards to the wall that I could attach hooks to and then painted them white. I also attached the folding ironing board (with its own little cupboard that holds it) and painted this white. Because I couldn’t find a cupboard that I liked to hold my iron, I built one! It wasn’t too hard. You could also just buy a basket and put it in there. I wanted something that could have a door to it so that it would hide the iron. I attached these handles to the cupboard.
Step #6: Installing the IKEA Wardrobes in My Master Closet Makeover
The first IKEA wardrobe I put together took a while, but the next four only took 45 minutes each. I put two small wardrobes on each side and three bigger ones in the middle.
As for the baseboards, I took them off so that I could build a base for them to sit on flush. I cut the side baseboards to the depth of these units (22 in deep). Because I wanted to use the long baseboard for the front of the unit, I was very careful when I was removing it.
Step #7: Building the Base
I cut a piece of board the length of the units, then I screwed it into the studs in the wall. I just used regular 2x4s for this part. Then I attached the side pieces and made sure to screw them into the studs on that wall. Next, I attached the front piece and added middle supports. My husband helped me get the units on top of the base.
My ceilings were crooked, of course, and so it made it a little trickier. I ended up moving the units up a little bit to where they fit. I discovered there was a 7″ gap on either end, so I put boards in between each unit and then screwed them together. It was so satisfying to see that gap close! After that, I put a 16″ baseboard on the front. I’m so glad I saved that and didn’t have to buy it. It really makes it look built-in!
I put some trim on the top, using shims where there were gaps. Walls and ceilings are never perfectly straight. It always creates problems, but there are ways you can work around it! I had to modify things a little bit to get the boards completely flush against the wall on the sides. I had half an inch overhang on the side, so I cut a piece of wood at 1/2 inch. Then, I glided it along the wall with my pencil and then cut it. It fit perfectly! Here’s a video that shows this process a little better. 🙂
Step #8: Add the Drawers
The next step was to assemble all 16 drawers—so many! But worth all the time it took to put it together. I had to watch a YouTube video to figure out how to slide the drawers in. It’s so great that everything is on YouTube these days!
Step #9: Face Fronts & Filling Holes
I used wood glue and a couple of nails to attach wood fronts to all the drawers. Then, I used stacked washers as spacers between them because that’s what I had, and it worked great!
The drawer fronts made it look so much better and custom. Occasionally, some nails didn’t sink in far enough. I used my nail punch tool and hammer to make it go back in, which worked like a charm.
I put removable wallpaper on the back boards of all the units because they were so cheap-looking. If I didn’t do wallpaper, I definitely would have done something else. I’ve seen people put beadboard on them, too.
Next up was adding shelves and face fronts to them. They look so good! I put face fronts on everything in this closet—it just makes it look built-in.
Then I proceeded to caulk all those seams and fill those holes! There were about a million holes on the sides of the units that I had to fill, but it was worth it. IKEA has some plugs for the holes, but I didn’t like the way they look.
After that, I sanded the filled holes using 220-grit sandpaper. While waiting for the drawer pulls to be installed, I put tape on the drawers so I could open them more easily. Just a little DIY hack for you there!
I also put some spackle on the sides of the drawer fronts and then sanded it down. It covers the raw wood and makes it smoother. With the spackle that I linked above, you can just wipe it off with a wipe or a wet rag. But when I did that on the holes in the units, I felt like I could still see the indents of the holes, which is why I chose to sand instead this time. If you decide to add a face frame to the IKEA drawer system, the drawers sit back enough for a 3/4 in wood to sit perfectly flush with the frame.
Step #10: Prime and Paint!
The next step is to prime! I’m painting primer on the insides of the units and the drawer fronts, but not the MDF I used to frame out the units, because those were already primed. After adding the primer, I realized there were some cracks in the wood. I filled those with the spackle and sanded them down. I also sanded in between coats of primer to make sure it was smooth and didn’t have rough spots.
Using the taping knife to paint the baseboards so I don’t have to tape off the floor is one of my favorite DIY hacks! You just slide it under the baseboard, and it covers up the floor while you paint.
Step #11: Master Closet Makeover Finishing Touches
Surprise, surprise, I chose to paint everything white. I did Ceiling Bright White again, and I love how it makes the room seem bigger. After you are done painting, it’s time to install any hardware you want. I love the contrast of the white with the black handles! I also added some motion-sensing lights. It brightens the closet up so much!
When everything is all said and done, it’s time to organize!
This master closet makeover turned out so good! I still can’t believe I did all this while pregnant! Even my husband was impressed. There’s a place for everything and everything in its place in this closet. And it looks gorgeous! Follow me on Instagram for more home projects @spetrichhome.








SO impressive! I’ve started laying out a closet system from IKEA and this encourages me. And you are a perfectionist who adds some great touches I wouldn’t have thought of, like the drawer fronts. Well done! PS: if you do a follow up, I’d like to see the storage wall and how you managed the shoes. Great job and super helpful videos.